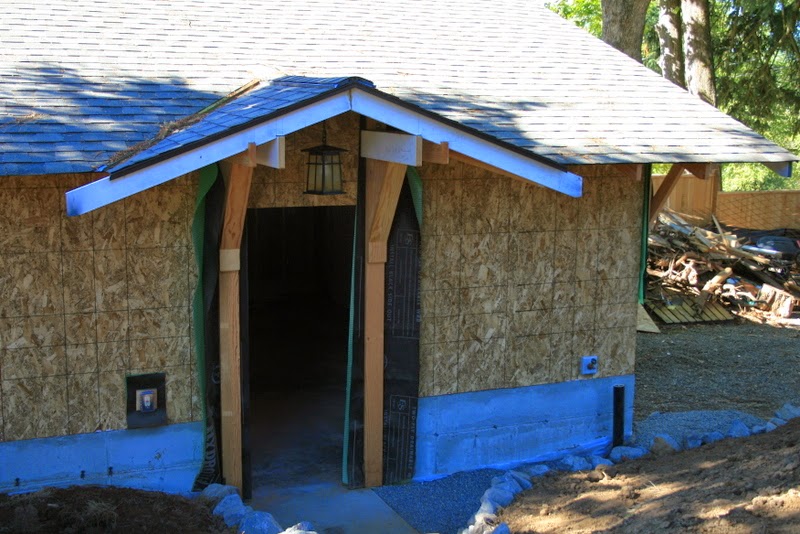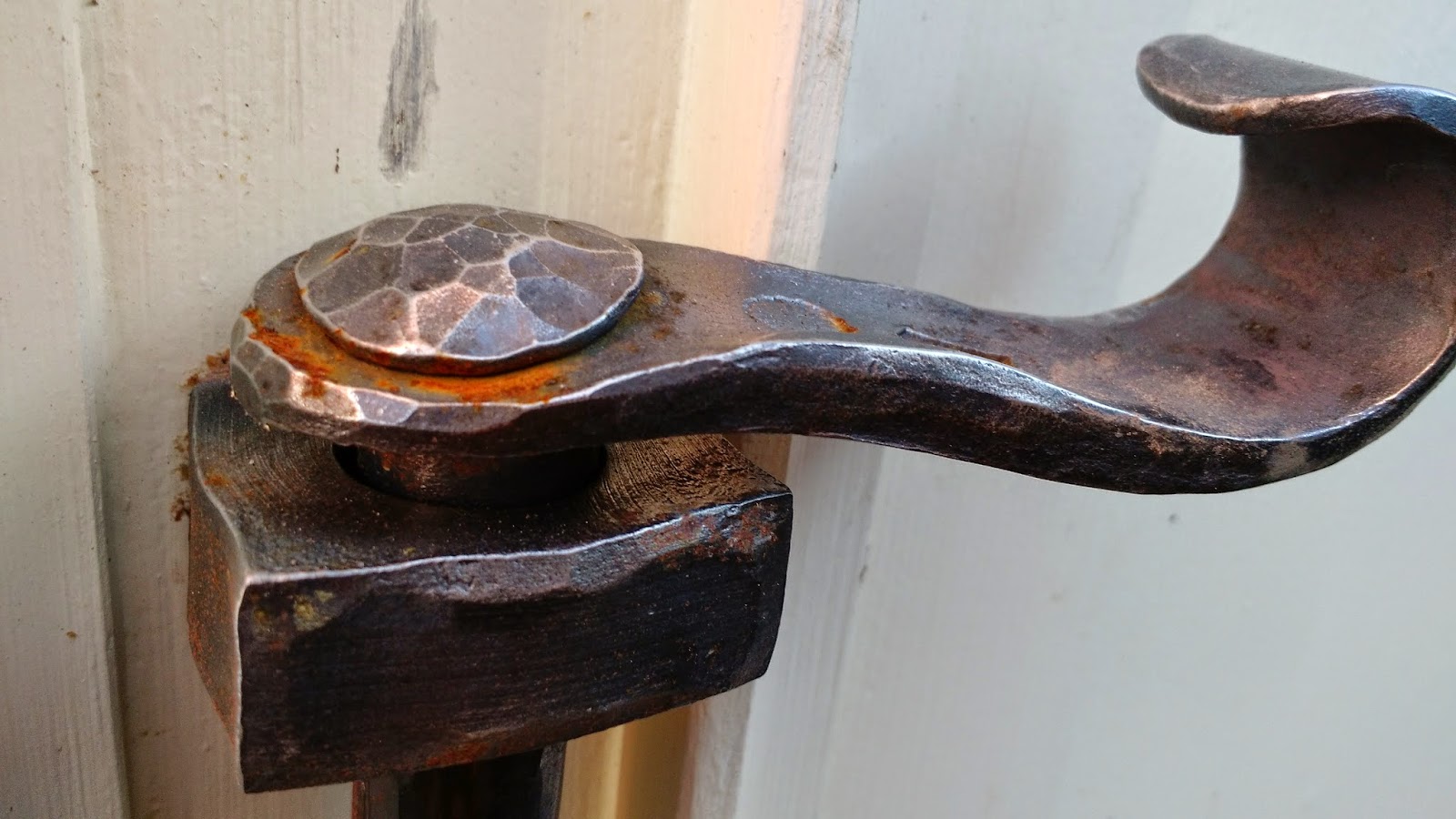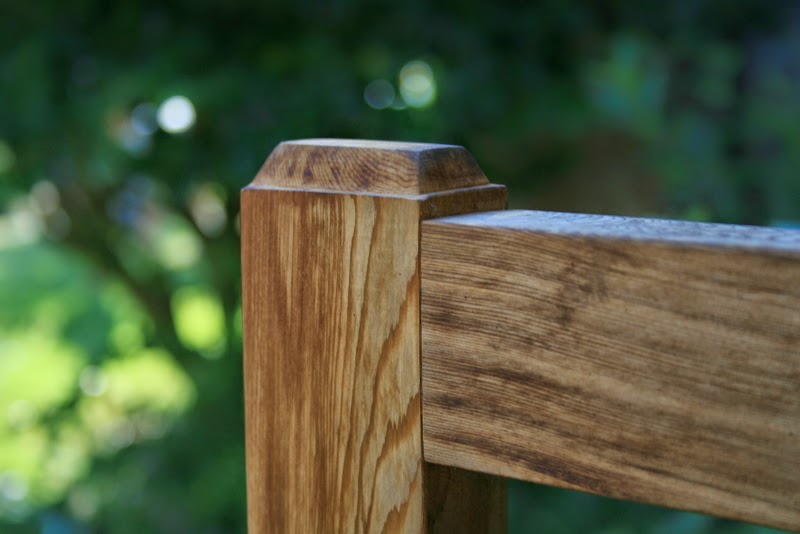Spend some time on the next two weekends checking out over a hundred artists, their work and their studios. The cost for the guidebook which has maps, photos and a picture of the artist's work is $15.
I have a couple free ones.
This year during the next two weekends I will be working on a pair of arched windows They will go over the doors to my studio.
Here is the drawing I am working from. The woodwork will be extensively carved in an Art Nouveau style. The small interior dividers will be lead came.
I plan to sprinkle a fine indigo frit on a large sheet of glass and then fuse it hopefully creating a gradient from clear and wavey glass at the bottom of the window to an intense prussian blue arcing across the top. I can then cut that sheet up and solder it into this leaded glass window.
Wish me luck, I'm going to need it.
Right now I am in the process of creating the rough frame out of salvaged old growth redwood. It's looking a little scary.
I'm still confident.
My shop floor was custom painted by Jackson Pollock during one of his darker moments.


















































