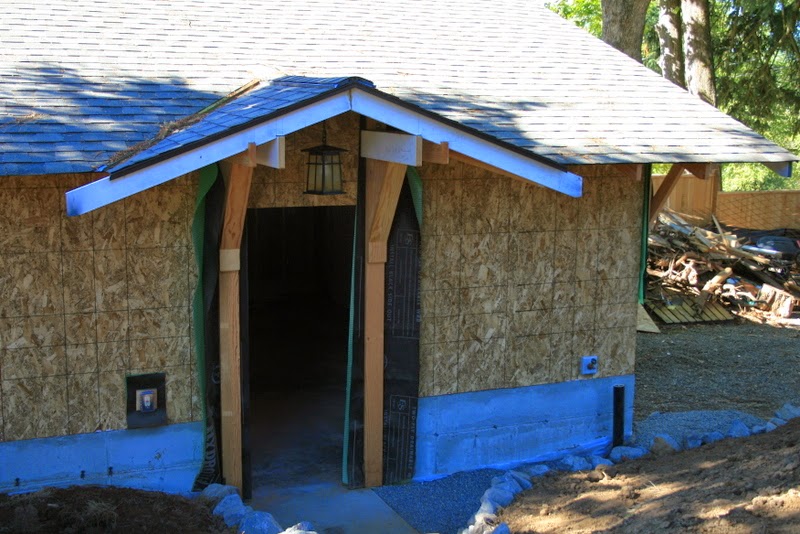One of the positive effects of aging is that I am now working on a project for the son of one of my special friends and sometimes client.
Rex and Emily approached me about a design for a very special combination garage and shop. We started out thinking alot about Bernard Maybeck's work and we were especially taken with the Mathewson House
I've always loved this design and have long wanted an opportunity to play with it.
Here is what I came up with.....
We kept working at the fenestration and we arrived at this.
Lower siding will be horizontal lap, the window sills wrap around the facade to seperate the lower siding from the cedar shingles above.
Above both doors will be a clear red cedar 12" wide vertical board and batten siding.
The owners are going to build the windows and doors under my direction.
We have the shell built, here are some photos....
The big pile of trash on the right helps to anchor the picture.
At this stage it takes some imagination..
We're pretty stoked.
One whole side of the building is set into a low bank with a handset retaining wall.
The view from inside the shop is across their backyard.










1 comment:
What a cool project, Mark. It's so good to see the stages that go into making a great space. (That includes images of new construction with Piles of trash for scale)
Post a Comment